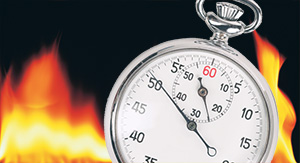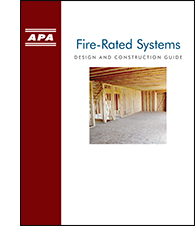 While no building is truly fireproof, construction materials and systems can make a building fire safe. Fire-resistive construction gives time to discover a fire, suppress it before it spreads, and to evacuate the building, if necessary. In many cases, ordinary wood-frame construction with plywood or other wood structural panel sheathing provides ample fire safety and is completely acceptable. When unusual circumstances require additional protection, the designer’s options include protected construction, heavy timber construction, and treated construction.
While no building is truly fireproof, construction materials and systems can make a building fire safe. Fire-resistive construction gives time to discover a fire, suppress it before it spreads, and to evacuate the building, if necessary. In many cases, ordinary wood-frame construction with plywood or other wood structural panel sheathing provides ample fire safety and is completely acceptable. When unusual circumstances require additional protection, the designer’s options include protected construction, heavy timber construction, and treated construction.
I-Joist Fire Assemblies
The International Residential Code (IRC) includes fire protective membrane requirements to enhance the fire performance of residential floor systems. There are several options to meeting IRC requirements for fire protection of I-joist floors. APA has developed several resources describing these options. To view them, visit I-Joist Fire Assemblies.
Fire-Rated Systems
Planning and designing buildings that provide good fire protection, don't cost too much to build or insure, meet the codes, make the best use of materials, and strike a balance between form and function is complicated. The problem arises from the lack of standardized code provisions and insurance rating practices, and partly from the rapid advance of construction technology itself. Many of these advances have changed and improved wood construction's acceptance by building codes and insurance rating agencies.
Fire-Rated Systems, Form W305, covers the most cost-effective fire-rated construction systems you can design or build—wood and wood structural panels systems. This guide provides hard facts about what's available, what's acceptable and what's best practice. Download a free PDF from the APA Resource Library.