Schools, senior living, low-rise offices and warehouses are just some of the many building types that are ideally suited to engineered wood. Recognized for their strength and stiffness, long spans and ease of construction, engineered wood products meet design-build, budgetary and code requirements for a variety of commercial building types.
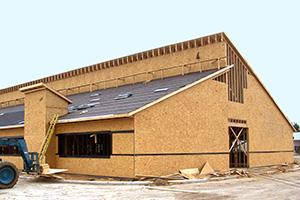
Gunter Primary School
Where: Gunter, Texas
What: Completed in March 2007, the 59,700-square- foot, wood-constructed school includes classrooms, a computer lab, a cafeteria and kitchen, gymnasium, and administration offices.
Engineered Wood Products Usage: APA Rated oriented strand board (OSB) and plywood were used on the walls and roof. I-joists were used for rafters and glulam for structural support, as well as aesthetics.
Rationale: "Most of the schools in the area are steel- framed," said Donald Hampton, project superintendent of Gunter Primary School. "But in this town, about seven years ago, a new 35,000-square-foot middle school was built using wood. Many of the decisions made for this school were based off that project." Gunter Primary is cost about $100 per square foot.
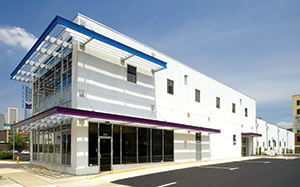 Rogers Krajnak Architects, Inc.
Rogers Krajnak Architects, Inc.
Where: Columbus, Ohio
What: When Rogers Krajnak Architects, Inc. decided it needed new space, it chose to convert and renovate an automotive sales, service, and repair building into an office for a growing architectural firm. The aesthetic goal was to celebrate the "simple, industrial character” of the existing building, while showcasing the firm's talent in the adaptive reuse of older structures.
Engineered Wood Products Usage: Glulam beams and exposed 3/4- inch, tongue-and-groove plywood roof sheathing.
Rationale: "Based on the poor condition of the existing roof, we designed a new roof structure for the open studio portion of our office," recalls Darryl G. Rogers, AIA, principal, Rogers Krajnak Architects. "To maintain the simple, industrial character of the garage building, we chose an exposed-wood rafter and sheathing ceiling system to be installed over the original steel beams."
"Glued laminated wood beams were introduced to the new roof structure to highlight the linear circulation path that bisects the office." he continued. "These beams, the plywood sheathing and rafters were all sprayed with a clear lacquer finish. The result is a simple, yet beautiful mesh of structural components that met our aesthetic and budgetary requirements."
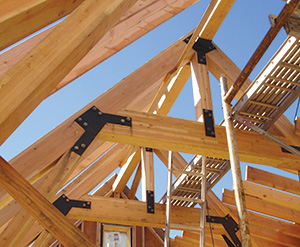 Snowmass Transit Center
Snowmass Transit Center
Where: Snowmass, Colorado
What: Nestled in the resort town of Snowmass, this is no ordinary transit center. Designed by architect Lipkin Warner, the structure is only 2,500 square feet, but has a lodge-like feel that plays to its locale. The center provides a cozy area for skiers to wait for bus transportation to nearby ski lifts or to the village of Snowmass, a popular dining and shopping destination.
Engineered Wood Products Usage: Plywood sheathing, laminated veneer lumber (LVL) and glulam posts and beams.
Rationale: "Use of engineered wood accomplished two objectives by providing both the structure and the design aesthetic," says Christopher O'Hara, principal, Studio NYL Structural Engineering. "Since the center is in the mountains, its design called for exposed glulam beams to look like a lodge."
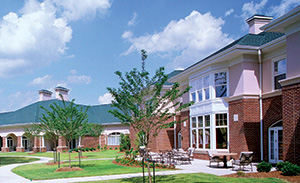 The Village at Germantown
The Village at Germantown
Where: Germantown, Tennessee
What: A 430,000-square-foot senior living center comprised of 171 apartments, a 40,000-square-foot healthcare facility and 28 single-family residences.
Engineered Wood Products Usage: Plywood exterior walls, oriented strand board (OSB) floor decks. The floors were framed with I-joists flush-mounted to laminated veneer lumber (LVL) headers.
Rationale: "Codes required that our mid-height mansards be less than 35-feet in height. Initially, we looked at steel with composite slabs, but the beams were too deep, and lateral bracing was a challenge," said FreemanWhite's project architect, John Langdon, AIA. "So we went through a number of value engineering exercises, which led us to wood. We considered wood last because it was the structural system with which we were least familiar; yet, it ended up being the only way we could make the project work from both a building height and a cost standpoint."
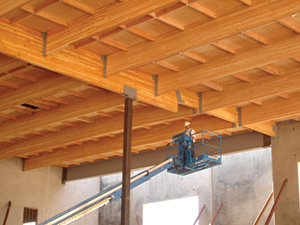 Ontario Training Center, SW Regional Council of Carpenters
Ontario Training Center, SW Regional Council of Carpenters
Where: Ontario, California
What: An office and warehouse space featuring an all-wood panelized roof system.
Engineered Wood Products Usage: Glulam girders, and purlins form the framework for a plywood deck.
Rationale: "The panelized roof is all wood and has a craftsman-style appearance," said John Lawson, SE, principal, Kramer & Lawson, Inc. Structural Engineers. "The use of architectural grade glulams and architectural grade veneer plywood is stunning, and the subpurlins were especially spaced at 4 feet, 0 inches o.c. The result is impressive. In addition, the roof meets heavy timber fire protective requirements, due to assembly occupancy in the front office areas."
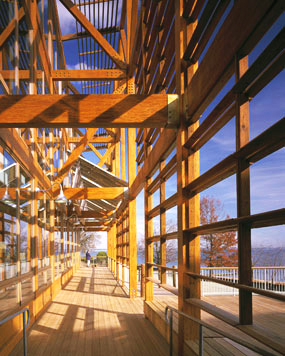 Chesapeake Bay Foundation Headquarters
Chesapeake Bay Foundation Headquarters
Where: Annapolis, Maryland
What: This 30,000-square-foot, two-story office building and conference center is home to the Chesapeake Bay Foundation, a non-profit organization dedicated to protecting Chesapeake Bay. Few would realize that this building, constructed with warm wood tones, was one of 12 pilot projects for LEED Platinum certification. Eventually, it became the first LEED Platinum certified project in the world.
Engineered Wood Products Usage: Subfloors are constructed with plywood. The entire structure features structural composite lumber – virtually all exposed. The second floor is framed with I-joists, while the skin of the building uses structurally insulated panels (SIPs) with oriented strand board (OSB) sheathing on both sides of the panel. The interior OSB finish is left exposed.
Rationale: "The client was unique in that they were interested in making this the most environmentally-friendly building it could be," said Greg Mella, AIA, LEED AP, principal of the SmithGroup. "We wanted a wood-framed building, because wood features a lower embodied energy level than steel, consuming about one tenth as much energy to make as steel. We also liked the aesthetics of wood, because we wanted a warm- looking interior. Combine these aesthetics with the fact that we wanted to be environmentally-friendly, and the solution was to use parallel strand lumber. This material is attractive, which meant we could use portions of the log that usually get scrapped. More importantly, we wanted a building that did not have a direct impact on the surrounding habitats."
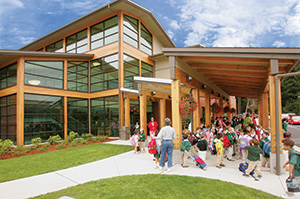 Milgard Lower School at Charles Wright Academy
Milgard Lower School at Charles Wright Academy
Where: University Place, Washington
What: A 46,467 square foot, wood-framed, elementary school. This $5.4M structure cost $117 per square foot.
Engineered Wood Products Usage: Plywood exterior walls, exposed glulam ridge beams and trusses, exposed exterior glulam columns. The main roof of the cafetorium featured I-joist rafters.
Rationale: "The design goals were to create a place of learning that is warm, welcoming and inspiring," said Paul Akiyama, AIA, principal, BCRA Design. "The use of exposed glulam beams and columns plays an important role in helping us achieve these goals."