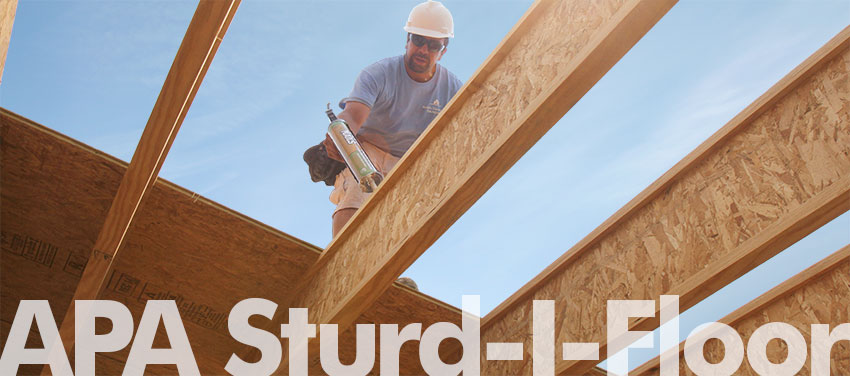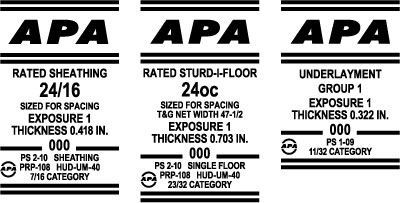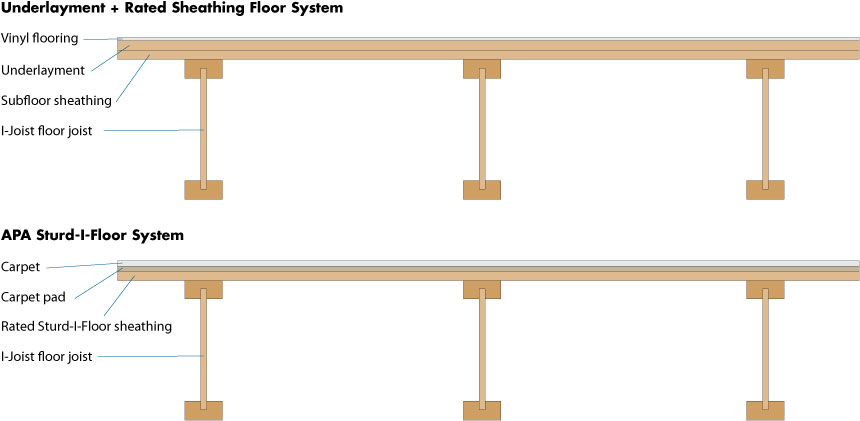APA Rated Sturd-I-Floor® (also known as "Single Floor") is a combined subfloor-underlayment product designed specifically for single-layer floor construction beneath carpet and pad. When other finish floor products are used, builders often install a separate underlayment grade of plywood over a subfloor of Rated Sheathing.
Rated Sturd-I-Floor versus Rated Sheathing: What’s the Difference?

“Sheathing” is a generic term for either plywood or OSB panels that are used to construct roofs, floors and walls. But the differences between Rated Sheathing and Rated Sturd-I-Floor can be unclear, especially when their uses are similar or even interchangeable. Rated Sheathing refers to OSB and plywood panels that are qualified for roof, wall and subfloor applications, while Rated Sturd-I-Floor panels are a special panel intended for single-floor applications.
What is Sturd-I-Floor?
Sturd-I-Floor is a combination subfloor-underlayment produced from OSB or plywood. These panels feature a built-in underlayment that allows the convenience of using only Sturd-I-Floor under certain finish flooring, especially carpet and pad. This single layer construction is a cost-saving and time-saving solution that works especially well with multifamily buildings, because Sturd-I-Floor is quieter underfoot when installed using the APA Glued Floor System.
While Sturd-I-Floor is manufactured as a combination subfloor-underlayment that can be used without an additional layer under carpet and pad, some finish floorings, like vinyl or ceramic tile, also require the addition of an underlayment over the Sturd-I-Floor.
What is APA Rated Sheathing?
 APA Rated Sheathing panels are an all-around construction workhorse intended for roof, wall and subfloor applications. Like Sturd-I-Floor, Rated Sheathing may be plywood or OSB. When used as a subfloor, Rated Sheathing typically requires installation of an additional layer of underlayment on top of it before finish flooring can be applied. The underlayment requirements vary depending on the finish flooring.
APA Rated Sheathing panels are an all-around construction workhorse intended for roof, wall and subfloor applications. Like Sturd-I-Floor, Rated Sheathing may be plywood or OSB. When used as a subfloor, Rated Sheathing typically requires installation of an additional layer of underlayment on top of it before finish flooring can be applied. The underlayment requirements vary depending on the finish flooring.
What is Underlayment?
Underlayment is a special grade of APA plywood that is attached on top of the subfloor to provide a durable and resistant layer under finish flooring. Underlayment’s special face and inner-ply construction resist dents and punctures from concentrated loads. Underlayment is recommended for use with Rated Sheathing, but can be skipped if the floor system uses Sturd-I-Floor under carpet and pad.
Basic Floor Construction Considerations
Finish Flooring
The type of finish flooring you plan to install can help guide you in choosing the correct subfloor. Rated Sheathing or Sturd-I-Floor may be used with an underlayment for vinyl, ceramic tile or fully adhered carpet. An underlayment is optional for Rated Sheathing or Sturd-I-Floor when used with hardwood. When using carpet and pad, the best option is Sturd-I-Floor, which allows for completely bypassing installation of underlayment.
Underlayment can have a solid, touch-sanded or fully sanded face; its choice depends on the finish flooring. For example, underlayment with sanded face is recommended as a base for resilient floor coverings.
A visual comparison of typical floor assemblies:

Sturd-I-Floor Application
Sturd-I-Floor is designed to be used with the APA Glued Floor System, which uses an adhesive in addition to nails to help eliminate squeaks and nail popping, as well as increase floor stiffness. Sturd-I-Floor can be manufactured with square edges or with tongue-and-groove edges. Because use of tongue-and-groove panels eliminates the need for installation of blocking along long panel edges, floor construction moves more quickly. The system components are specifically designed for carpet and pad installation to help keep the floor quiet, making Sturd-I-Floor an ideal solution for multifamily buildings.
Joist Spacing and Span Ratings
Span rating is the maximum recommended center-to-center spacing in inches of the supports, such as I-joists, that the panels will be attached to. The most common span ratings for Sturd-I-Floor are 20 oc (on center), 24 oc, and 48 oc.
Due to the wide variety of applications for Rated Sheathing, it has a different system for span ratings. Rated Sheathing’s first number is the maximum span in inches for roofs, and the second number gives the maximum span on center for subflooring. The most common span ratings for Rated Sheathing are 24/0, 24/16, 32/16, 40/20, and 48/24.
For More Information
To learn more about the building requirements for floors and specific uses of APA-rated products, as well as the APA Glued Floor System, refer to the “Floor Construction” section of the Engineered Wood Construction Guide. Sturd-I-Floor may be also used for other applications, such as roofs; this use of Sturd-I-Floor is covered in the “Roof Construction” section of the Engineered Wood Construction Guide. For general information regarding engineered wood products, their specifications, and their applications, contact the specialists at the APA Help Desk.