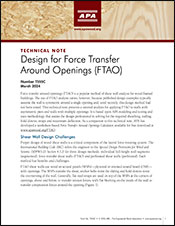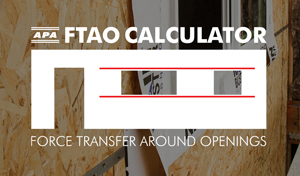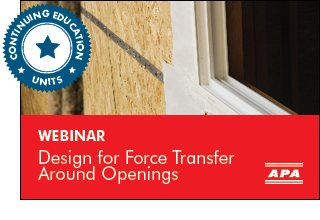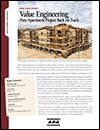versatile Shear Wall Design method lends greater flexibility
Wood structural panel sheathed shear walls and diaphragms are the primary lateral-load-resisting elements in most wood-frame construction. As wood-frame construction is continuously evolving, designers in many parts of the U.S. are optimizing design solutions that require the understanding of force transfer between elements in the lateral load-resisting system.
Shear walls designed with force transfer around openings (FTAO) offer some advantages compared to other types of shear wall design:
- More versatility, because designing with FTAO allows for the use of narrower wall segments while meeting required height-to-width ratios, and
- A high likelihood that fewer hold-downs will be required.
 Technical Note: Design for Force Transfer Around Openings
Technical Note: Design for Force Transfer Around Openings
This technical note presents a rational analysis for applying FTAO to walls with asymmetric piers and walls with multiple openings. It is based upon APA modeling and testing and uses methodology that assists the design professional in solving for the required sheathing, nailing, hold-downs, straps and maximum deflection.
Download
 APA Force Transfer Around Openings Calculator
APA Force Transfer Around Openings Calculator
This calculator is an Excel-based tool for professional designers that uses FTAO methodology to calculate maximum hold-down force for uplift resistance, the required horizontal strap force for the tension straps above and below openings, the maximum shear force to determine sheathing attachment and the maximum deflection of the wall system. The calculator includes worksheets for shear walls with one, two and three openings and a design example.
Download
 On-Demand Webinar
On-Demand Webinar
Design for Force Transfer Around Openings
This webinar includes an overview of APA's free design tool, the Force Transfer Around Openings (FTAO) Calculator, and explains how it can help engineers and code officials in the design implementation of FTAO shear walls. The presentation provides a quick review of code requirements for shear walls and focuses on code-accepted FTAO design methods. It also introduces APA’s FTAO research and findings on full-scale wall models and how the results influenced the development of the FTAO Calculator. APA deflection methodology, updates to APA’s Design for Force Transfer Around Openings Technical Note (T555) and a strap development length example are also covered. AIA and ICC credits available to participants.
WATCH
APA Force Transfer Around Openings (FTAO) Calculator
View a quick step-by-step tutorial on how to use APA's free FTAO Calculator
Case Study: Value Engineering with Force Transfer Around Openings Shear Wall Analysis
How switching to wood framing made a California apartment complex pencil out
APA's Karyn Beebe, PE, talks to developer Barbara Monroy and project engineer Amir Deihimi, who explain how the Santa Barbara Apartments were value-engineered to address excessive building material costs.
Located in Rialto, California, an area with significant seismic loads, construction of the complex had stalled due to prohibitive framing and material expenses. Monroy's search for alternative methods and materials led her to Deihimi of Core Structure, Inc., for more affordable engineering solutions.
A switch to I-joist compatible glulam, double-sided wood structural panel portal frames, and shear walls using force transfer around openings (FTAO) analysis got the project back in the black while addressing the seismic loads.
Adding up the savings realized through replacing steel shear walls with wood and using economical glulam beams, "I think the developer, Barbara Monroy, ended up getting her seventh building for free," says Deihimi.
"Having to redesign this project was a tough pill to swallow when you've already paid for it once. But in analyzing and calculating all the numbers, it was well worth it," said Monroy.
APA Case Study: Santa Barbara Apartments
 When framing estimates for construction of an a 120-unit apartment complex in Rialto, California, came in high, developer Barbara Monroy of BM Investments didn't give up. "Rental demand is picking up and values have started to climb," said Monroy. The original project design presented several challenges: the foundation design included expensive grade beams; few of the floor plans stacked, which created a complicated framing plan; and it included costly prefabricated steel shear wall frames surrounding each garage. On the advice of her framing contractor, Monroy took the project to Amir Deihimi, PE, of Core Structure, Inc. Core re-engineered the project, substituting glulam for other engineered wood and converting the steel shear wall frames at the garages to wood structural panel portal frames to get the project back on budget.
When framing estimates for construction of an a 120-unit apartment complex in Rialto, California, came in high, developer Barbara Monroy of BM Investments didn't give up. "Rental demand is picking up and values have started to climb," said Monroy. The original project design presented several challenges: the foundation design included expensive grade beams; few of the floor plans stacked, which created a complicated framing plan; and it included costly prefabricated steel shear wall frames surrounding each garage. On the advice of her framing contractor, Monroy took the project to Amir Deihimi, PE, of Core Structure, Inc. Core re-engineered the project, substituting glulam for other engineered wood and converting the steel shear wall frames at the garages to wood structural panel portal frames to get the project back on budget.
Read more in the APA Case Study: Santa Barbara Apartments, Form S125.