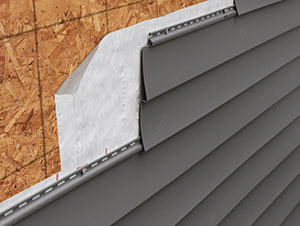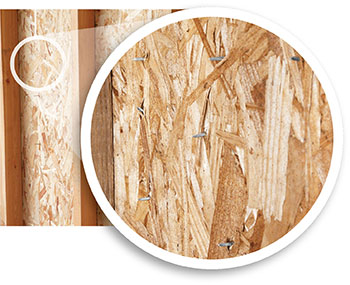Using continuous wood structural panel sheathing as a nail base is simple and IRC-compliant.
Wood structural panels, including plywood and OSB, are recognized by the building codes for their strength and performance in wall construction. Walls continuously sheathed in plywood or OSB also provide an excellent nail base for brick ties, siding and trim. In typical construction, siding, trim and brick ties are attached to framing members. According to the code, they can also be attached directed to nail-base structural sheathing when the correct fastening method is used.
Meet Code and Build for Better Performance
 Continuous sheathing—sheathing all exterior walls with wood structural panels, including above and below openings and gable ends—is a practical and effective way to meet the code at an affordable cost. There are numerous advantages to using continuously sheathed plywood or OSB walls as a nail base for brick ties, siding and trim:
Continuous sheathing—sheathing all exterior walls with wood structural panels, including above and below openings and gable ends—is a practical and effective way to meet the code at an affordable cost. There are numerous advantages to using continuously sheathed plywood or OSB walls as a nail base for brick ties, siding and trim:
- Helps meet code requirements—ensures that all brick ties, siding ends and trim are fastened to a solid substrate
- Eliminates the need to install additional wall studs, saving expense on time and materials
- Allows for the use of popular siding products when studs are at 24 inches on center
- Eliminates the need to locate hidden studs, which is especially tricky when house wrap or continuous insulation covers the walls
- Reduces wind-related siding noise complaints and call-backs
- Helps ensure that siding remains in place during high-wind events and reduces wind-related damage to exterior brick
- Permits the use of highly energy-efficient wall assemblies, like structural insulated panels (SIPs), that incorporate minimal framing members
- Maintains structural integrity of the building if the siding is penetrated during a high-wind event
- Compatible with advanced framing wall assemblies that use fewer framing members at wall intersections and corners of the building
Attaching Brick Ties Directly to Sheathing
Many people don’t understand the importance of brick ties during home construction and that using brick veneer without a fool-proof method of attaching brick ties to the structural system can result in failure. Continuously sheathed OSB or plywood walls are a convenient and structurally sound base for attaching brick ties. The attachment of brick ties directly to wood structural panels is included in the 2018 International Residential Code. Find requirements for brick tie spacing when attached directly to a minimum 7/16 performance category panel in IRC Table R703.8.4(2).
 Tested and Code Accepted
Tested and Code Accepted
Full-scale wind-tunnel tests at the Insurance Institute for Business & Home Safety (IBHS) have confirmed that siding attached directly to continuously sheathed plywood and OSB walls withstands the same wind and weather conditions as siding attached to framing when the correct number and type of fasteners for the siding are used[1]. In fact, siding need not be attached to any framing members as long as fasteners penetrate the sheathing by a minimum of 1/4 inch and the correct fastening schedule is followed. Even when siding is attached to plywood or OSB through a layer of non-structural continuous insulation, it does not need to hit framing members if the siding is attached to the continuous plywood or OSB sheathing as recommended in the fastening schedule in Nail-Base Sheathing for Siding and Trim Attachment, Form Q250, page 6.
Know Your Siding
Popular lightweight cladding products include vinyl, wood, aluminum, fiber cement, APA-Rated lap and panel siding, wood shingles/shakes, and synthetic stucco products. These and other siding products with weights of 3 psf or less are covered in Nail-Base Sheathing for Siding and Trim Attachment, Form Q250. Siding products with weights exceeding 3 psf are not covered by this document, and additional consideration on fastening is required. For more information, consult APA Technical Topics: Wood Structural Panels Used as Nailable Sheathing, Form TT-109.
[1] Yeh, B., A. Cope, and E. Keith. Wind Tunnel Tests for Wood Structural Panels Used as Nailable Sheathing. 46th Meeting of the International Council for Research and Innovation in Building and Construction (CIB), Working Commission W18-Timber Structures, held in Vancourver, British Columbia, Canada.