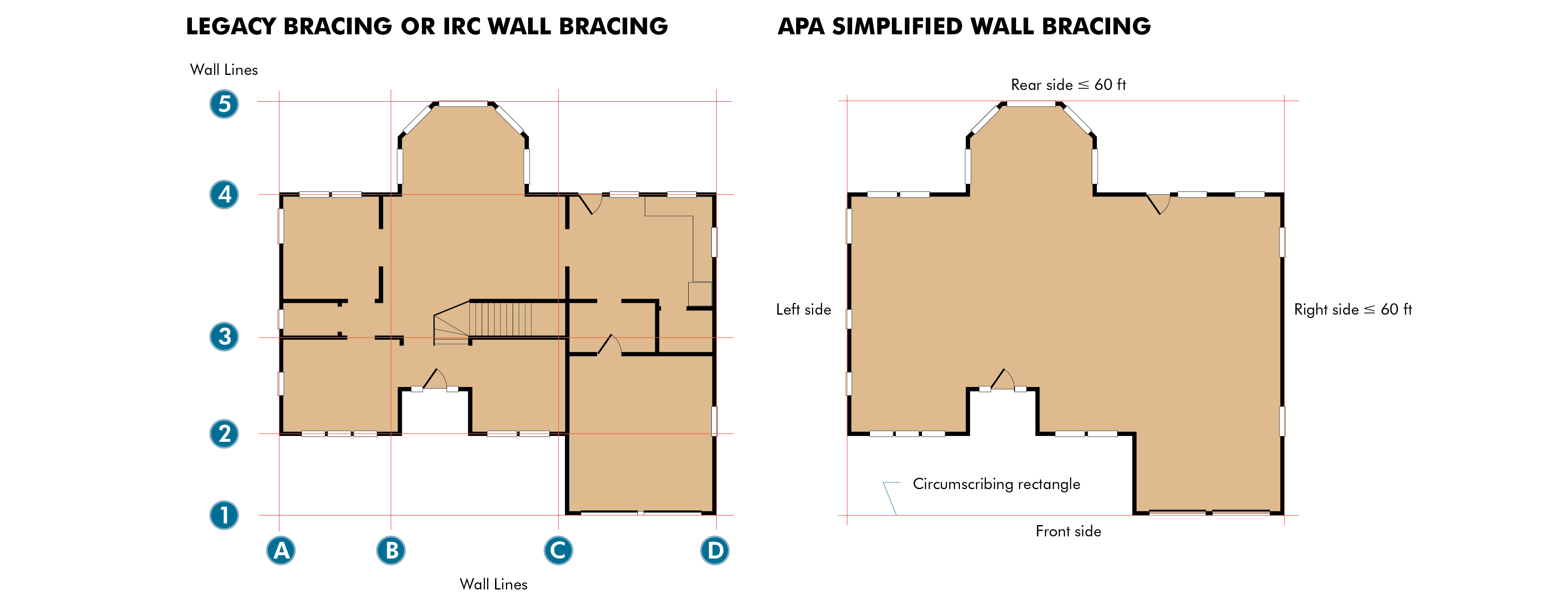Simplified Bracing Vs. Traditional Bracing
APA’s Simplified Wall Bracing Method, an enhanced variation on the 2012 IRC simplified wall bracing provisions (Section R602.12), gives builders an affordable, streamlined approach to meeting wall bracing requirements for single-family homes. With the APA Simplified Wall Bracing Method the builder only needs to consider four walls, a few simple calculations, and one bracing method.
 Traditional wall bracing must consider many wall lines, wall line spacing, off-sets in wall lines, lengths of each wall line, and many various multipliers and bracing methods.
Traditional wall bracing must consider many wall lines, wall line spacing, off-sets in wall lines, lengths of each wall line, and many various multipliers and bracing methods.
Benefits of this method include:
- Saves design time and associated costs
- Faster permitting and quicker plan review
- Saves money on metal connectors and their installation
- Increased design flexibility for windows and doors
- Uses minimum 7/16" or thicker OSB or plywood sheathing for a strong, fully sheathed structure
When to Use APA's Simplified Wall Bracing Method
Residential structures must meet a variety of conditions when using this method. Below are a few examples of the parameters associated with this method. To view a complete list, download System Report: APA Simplified Wall Bracing Method Using Wood Structural Panel Continuous Sheathing, Form SR-102, shown in the right column.
- Basic wind speed shall be 100 mph (nominal wind speed in the 2012 IRC, which is equivalent to 130 mph ultimate design wind speed in the 2015 and 2018 IRC) or less and the Wind Exposure Category shall be B or C.
- Seismic Design Category must be A, B or C for detached one- and two-family homes or Seismic Design Category A or B for townhouses.
- The building must be 2 stories or less with a roof eave-to-ridge height of 15 feet or less.
- Floor cantilevers must be no more than 24 inches beyond the foundation or bearing wall below.
- The foundation or basement wall must be concrete, masonry or concrete slab.
Introduction to the APA Simplified Wall Bracing Method
Four Steps to Code Compliant Walls
Introducing an easier way to determine IRC-compliant wall bracing: APA’s simplified wall bracing method. The video describes how APA’s simplified wall bracing method greatly reduces the complexity of determining whether wall bracing meets the code for many common home designs.