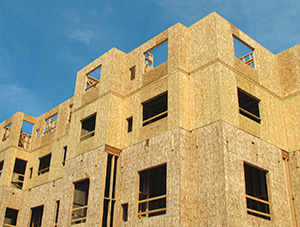 When designing a building for lateral loads such as those generated by wind or earthquakes, a design engineer may have several alternatives. Lateral loads may be transferred to the foundation via braced frames or rigid frames, diagonal rods or "X" bracing, including let-in bracing in the ease of wood frame construction, or other methods. Where structural panels are used for the roof, floors, or walls in a building, lateral loads can be accommodated through the use of these ordinary vertical load-bearing elements. This type of construction is easily adaptable to conventional light frame construction typically used in residences, apartment buildings and offices. The same concept is equally adaptable to larger warehouses and similar industrial or commercial buildings.
When designing a building for lateral loads such as those generated by wind or earthquakes, a design engineer may have several alternatives. Lateral loads may be transferred to the foundation via braced frames or rigid frames, diagonal rods or "X" bracing, including let-in bracing in the ease of wood frame construction, or other methods. Where structural panels are used for the roof, floors, or walls in a building, lateral loads can be accommodated through the use of these ordinary vertical load-bearing elements. This type of construction is easily adaptable to conventional light frame construction typically used in residences, apartment buildings and offices. The same concept is equally adaptable to larger warehouses and similar industrial or commercial buildings.
Learn more about the force transfer around openings (FTAO) method of shear wall analysis, including downloadable FTAO design tools.
A diaphragm is a flat structural unit acting like a deep, thin beam. The term “diaphragm” is usually applied to roofs and floors. A shear wall, however, is a vertical, cantilevered diaphragm. These construction systems can be used when designing a building for wind or seismic lateral loads.