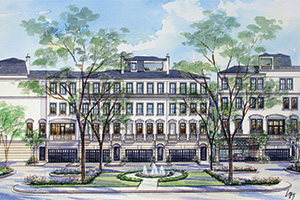
Winfield Gate
Where: Houston, Texas
What: Located in Houston's exclusive River Oaks neighborhood, Winfield Gate features four-story, 4,000- to 6,000 square-foot luxury townhomes. The gated community of 22 townhouses targets active empty nesters seeking a lock-and-go lifestyle and a walkable, semi-urban environment.
Engineered Wood Products Usage: Glulam beams, open-web wood trusses, OSB subflooring, walls fully sheathed in 1/2-inch plywood,
Rationale: Glulam beams play an integral role in the homes' all-wood structural frames. The glulam beams span the width of the floor systems, carrying the load from exterior wall to exterior wall, therby eliminating any need for interior load-bearing walls that would interrupt the homes' open layouts and sightlines. "There's no question that glulam help us achieve our design goals," says Andy Suman, partner at Röwe & Wright, developer/builder. The glulam also helped meet the area's high-wind load requirements.
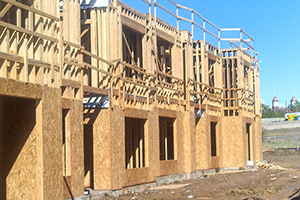
Westend
Where: Denver, Colorado
What: Garden-style apartments in an urban area typically constrained to high-rises, in close proximity to the South Platte River water, trails, and urban parks. The development is comprised of 16 three- and four-story buildings with a 10,000-square-foot community clubhouse and 390 one- and two-bedroom apartments.
Engineered Wood Products Usage: Glulam beams
Rationale: Strength and performance capabilities, plus savings in costs and labor during construction, made glulam an easy choice for the structural frame. The glulam was used in several high-capacity columns; headers over windows, doors, and garage doors; and second-floor cantilevers that overhand tuck-under garages, carrying the loads for the two to three stories above.
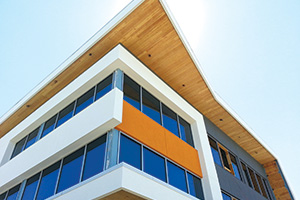
Kelowna Office Building
Where: Kelowna, British Columbia
What: A rustic/modern, three-story, 4,000-square-foot office building in the low-density Mission neighborhood of Kelowna, neighboring resort developments and residential areas.
Engineered Wood Products Usage: The building is framed with glulam post and beam, with cross-laminated timber (CLT) making up the floor and roof systems.
Rationale: "We wanted to build in a way that didn't overwhelm the neighborhood," said Tim McLennan of Faction Projects, the developer. Because the glulam and CLT for the project were fabricated with precision on CNC machines, the entire frame was efficiently erected in just three weeks, with negligible waste. CLT provided an unprecedented level of structural integrity, design flexibility, and cost-competiveness with a high level of aesthetic value, thanks to the natural beauty of wood. The seven-layer CLT panels used for floor systems are only 9-1/2 inches thick, allowing the building to have a slightly smaller massing and preserving high ceilings. The post-and-beam glulam wall structure features columns that are continuous for the height of the building, reducing the number of connections and creating a more uniform structure. In the roof system, five-layer CLT panels extend beam to beam, eliminating any need for secondary structural supports that would interrupt open-concept offices. CLT's cantilever capabilities also add key facade features such as overhangs and balconies on the outside of the building.
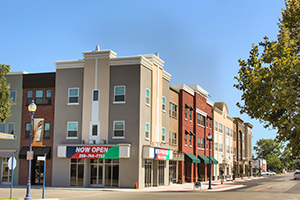
Oceano at Warner Center & Galt Place
Where: Woodland Hills, California, and Galt, California
What: Oceano is a four-story, 244-unit luxury apartment complex in Woodland Hills, CA. Galt Place is a three-story, affordable seniors' apartment complex of 88 one- and two-bedroom units. Both are examples of all-wood, mid-rise "podium" construction, which features a nonresidential first story.
Engineered Wood Products Usage: In both the Oceano and Galt projects, the podiums are composed of gypcrete topping over wood structural panels supported by I-joists and glulam beams.
Rationale: According to Michael Malinowski, AIA, the architect of record for Galt Place, using wood podium was a no-brainer. "When designing a three-story mixed-use structure and wanting to create the most sustainable and economical building, why would you consider anything but wood?" Choosing wood over concrete reduces overall construction time and reduces construction costs, too. Also, wood is more environmentally friendly than concrete: the only structural building material that grows naturally and is renewable, wood also sequesters atmospheric carbon dioxide (meanwhile, concrete production produces up to seven percent of worldwide carbon dioxide emissions.) And for high seismic zones like California, wood podiums result in a less massive structure, important because building mass impacts lateral design loads in seismically active areas. All-wood podiums produce a more economical, sustainable, faster built and less massive structure as compared to a concrete podium.
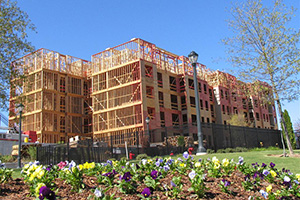
The Art Foundry Condominiums & The Park District Apartment Homes at Atlantic Station
Where: Atlanta, Georgia
What: Atlantic Station is a 138-acre, $2 billion urban renewal project built on the site of the former Atlantic Steel mill. The award-winning development includes condominiums, apartments, townhomes, and single-family residences, along with offices, retail and even public parks.
Engineered Wood Products Usage: The Art Foundry and Park District design and construction teams used plywood and OSB floor sheathing to cover 18-inch open-web wood trusses. In addition, they used plywood and OSB roof sheathing panels over LVL beams to increase interior clear height and create higher ceilings. For the four-story buildings, designers used LVL at 16-inches on center for the first floor studs.
Rationale: "The developer challenged us to build an affordable, high-density project with 75 to 80 units per acre. We knew we could not achieve the economics or reach the targeted density without wood," said architect Ron Harwick, principal of James, Harwick + Partners. Wood's ready availability allowed suppliers to easily keep up with the aggressive construction schedule, and its design versatility easily lent itself to the varying aesthetics and unit configurations for different residential styles on site.