Based on hundreds of job site inspections, APA – The Engineered Wood Association staff have identified the most common framing and sheathing challenges and errors in wood-frame construction. The most frequently asked questions are answered below with links to publications that provide more detailed prevention methods and solutions.
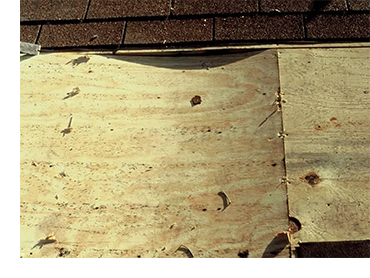 Buckling: Buckling is a performance condition that may be caused by improper panel installation. It develops when a nailed or glued-nailed panel is deformed between supports or fasteners in either direction.
Buckling: Buckling is a performance condition that may be caused by improper panel installation. It develops when a nailed or glued-nailed panel is deformed between supports or fasteners in either direction.
Related Publications
Builder Tips: How To Minimize Buckling of Asphalt Shingles, Form K310 GET >
Builder Tips: Prevent Buckling with Proper Spacing, Form M300 GET >
Technical Note: Minimizing Buckling of Wood Structural Panels, Form D481 GET >
FAQs: Questions About Structural Plywood and OSB Performance, Form F505 GET >
Technical Note: Buckling of Wood-Based Panel Siding, Form F410 GET >
Technical Note: Panel Edge Support for Narrow-Width Roof Sheathing, Form R275 GET >
Soft Structural Panels, Form W501 GET >
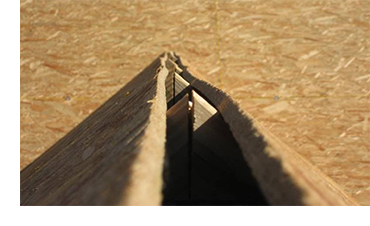 Misaligned Framing: Sheathing panels require aligned, level framing for a smooth nailing surface. Any misalignment between adjacent trusses or rafters will cause the panel to bend, resulting in a wavy appearance. Many reported claims of panel buckling have, upon thorough field inspection, been traced to misaligned trusses, rafters or wall framing.
Misaligned Framing: Sheathing panels require aligned, level framing for a smooth nailing surface. Any misalignment between adjacent trusses or rafters will cause the panel to bend, resulting in a wavy appearance. Many reported claims of panel buckling have, upon thorough field inspection, been traced to misaligned trusses, rafters or wall framing.
Related Publications
Technical Note: Minimizing Buckling of Wood Structural Panels, Form D481 GET >
FAQs: Questions About Structural Plywood and OSB Performance, Form F505 GET >
Soft Structural Panels, Form W501 GET >
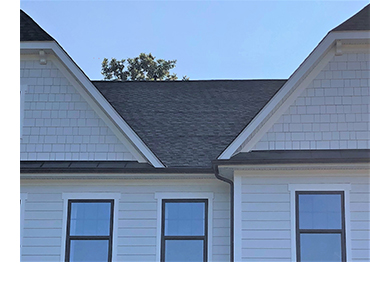 Ridging: Telegraphing of panel edges is sometimes seen in various structural wood panel applications. When edge telegraphing occurs, ridges can be seen in finish materials where improperly fastened panel edges become raised, creating an uneven appearance in roof, floor or wall surfaces. The unevenness usually occurs when fasteners are placed too far from the panel edges. Such panels may not be adequately fastened to the supports, contributing to poor performance that affects the aesthetic appearance.
Ridging: Telegraphing of panel edges is sometimes seen in various structural wood panel applications. When edge telegraphing occurs, ridges can be seen in finish materials where improperly fastened panel edges become raised, creating an uneven appearance in roof, floor or wall surfaces. The unevenness usually occurs when fasteners are placed too far from the panel edges. Such panels may not be adequately fastened to the supports, contributing to poor performance that affects the aesthetic appearance.
Related Publications
Unevenness of Edges In Wood Structural Panels and Thin Underlayment, Form C501 GET >
FAQs: Questions About Structural Plywood and OSB Performance, Form F505 GET >
Ridging in Single Layer Floor Panels, Form W503 GET >
Builder Tips: Proper Installation of APA Rated Sheathing for Roof Applications, Form N335 GET >
Misunderstood span ratings/improper installation: The span rating on APA Rated Sheathing panels appears as two numbers separated by a slash, such as 32/16, 48/24, etc. The left number denotes the maximum recommended spacing of supports when the panel is used for roof sheathing. The right number indicates the maximum recommended spacing of supports when the panel is used for subflooring. A panel marked 32/16, for example, may be used for roof decking over supports up to 32 inches on center or for subflooring over supports up to 16 inches on center. When used as subfloor, underlayment is required to be installed over the APA Rated Sheathing. Except for APA RATED SIDING panels, the span rating applies when the long panel dimension or strength axis is across three or more supports (two spans).
Related Publications
Builder Tips: Prevent Buckling with Proper Spacing, Form M300 GET >
Builder Tips: Proper Selection and Installation of APA Plywood Underlayment, Form R340 GET >
Narrow panels: Panels less than 48" wide may feel softer under foot than full-width panels, most noticeably when panels are used at maximum span. The building code requires that all floor and roof sheathing panels be a minimum of 24" wide. Floor and roof sheathing panels narrower than 24" shall have all edges blocked, even if diaphragm is constructed as an unblocked diaphragm. Guidance for supporting roof sheathing panels narrower than 24" is also provided by APA.
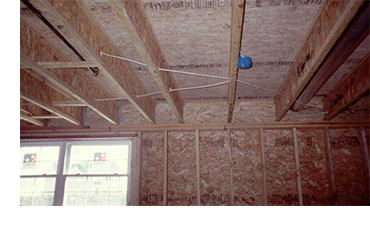 Related Publications
Related Publications
Soft Structural Panels, Form W501 GET >
Inconsistent spacing: When supports are not evenly spaced, the feel of the floor when it is walked on may be uncomfortable due to variations in deflections.
Related Publications
Soft Structural Panels, Form W501 GET >
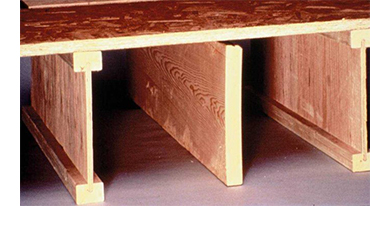 Inconsistent materials: When inconsistent materials are used, the feel of the floor will be different. This can also be a cause of floor noises because sawn lumber will shrink more than I-joists.
Inconsistent materials: When inconsistent materials are used, the feel of the floor will be different. This can also be a cause of floor noises because sawn lumber will shrink more than I-joists.
Floor vibration: Floor vibration can sometimes be associated with an I-joist floor system. This is often addressed by ensuring that the joists are design for a better than code deflection live load limit of L/480. In addition to designing stiffer floor systems components like drywall ceilings, and blocking panels can also be used to improve the performance of the floor system.
Related Publications
Data File: Construction Practices for Wood I-Joist Floor Vibration Retrofit, Form D720 GET >
Technical Topics: Wood I-Joists and APA Performance Rated Rim Boards®, Form TT-022 GET >
Technical Note: Minimizing Floor Vibration by Design and Retrofit, Form E710 GET >
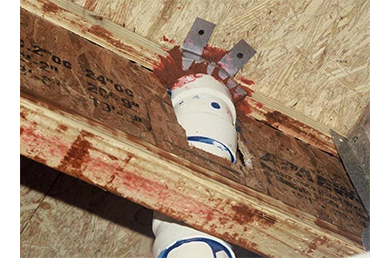 Photo at right: Unacceptable cuts / what not to do.
Photo at right: Unacceptable cuts / what not to do.
Holes are allowed in engineered wood beams, I-joists and APA Rim Board® when properly located. It is important to understand that field notches and holes reduce the published design value of the member, but when located in accordance with APA or manufacturer published literature, they are permitted. Hole sizes and/or locations that fall outside the scope of published tables may also be acceptable, based on analysis of actual hole size, span, spacing and loading conditions. The effects of any field notching on the edges of beams and I-joists is more severe and should be verified by the beam manufacturer or checked by the designer.
Related Publications
Technical Note: Field Notching and Drilling of Glued Laminated Timber Beams, Form S560 GET >
Technical Note: Effect of Large Diameter Horizontal Holes on the Bending and Shear Properties of Structural Glued Laminated Timber (Glulam), Form V700 GET >
Technical Note: Field Notching and Drilling of Laminated Veneer Lumber, Form G535 GET >
Technical Note: Effect of Large Diameter Horizontal Holes on the Bending and Shear Properties of Laminated Veneer Lumber (LVL), Form V900 GET >
APA Performance Rated I-Joists, Form Z725 GET >
In general, engineered floor systems constructed with I-joists, structural composite lumber, OSB and plywood are quieter than floors constructed with dimension lumber. This is primarily because engineered wood products are produced with low consistent moisture content and dimensions, so they are not subject to the shrinkage that can occur with dimension lumber floors. Still, even with an engineered floor system, there are many possible causes for nagging creaks which can originate between subfloor and underlayment, subfloor and joists, joists and bridging, nail and panel and so on. Each floor-squeak problem is unique, and usually a careful inspection is necessary to determine its cause and proper solution. However, a few typical floor-squeak causes, which can occur singly or in combination, are the root of most squeak problems. APA has several publications that can be used to both prevent unwanted noises and then address them, in the unlikely event they do occur.
Related Publications
Builder Tips: Construct a Solid, Squeak-Free Floor System, Form Q300 GET >
Technical Note: Floor Squeaks—Causes, Solutions and Prevention, Form C468 GET >
Subfloor Preparation to Receive Finish Flooring, Form V440 GET >
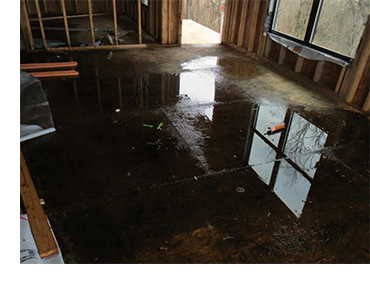 Wood naturally contains some moisture within its cellular structure. The moisture content of wood products, both during construction and in-service, depends on variables including exposure to direct wetting, accumulated moisture, temperature, relative humidity and the drying potential of the system in which the wood is contained.
Wood naturally contains some moisture within its cellular structure. The moisture content of wood products, both during construction and in-service, depends on variables including exposure to direct wetting, accumulated moisture, temperature, relative humidity and the drying potential of the system in which the wood is contained.
There are many factors that affect the durability of wood structural panels and each situation is unique. Therefore, it is impractical to define an acceptable moisture exposure due to construction delays under all circumstances. Factors such as geographical location, seasonal weather patterns and local weather history should be considered. Likewise, construction conditions that cause accumulation or dissipation of moisture will influence the effects on the panels. The longer panels are exposed and the more severe the exposure, the greater the effect on the panel performance. Although it is a function of both time and severity of moisture exposure, panels that are exposed to long construction delays may be unaesthetic yet remain structurally sound.
Once a structure is complete, wood normally stabilizes to an in-service moisture content between 6 and 14%. At these low levels, moisture content has negligible impact on the strength, stiffness or durability of wood products. However, accumulated moisture can lead to decay and mold growth if moisture content remains high (approximately 20 to 25% or higher) for a prolonged period.
Oriented strand board (OSB) and plywood panels exposed to moisture conditions for extended periods may exhibit a rough, uneven surface, some lifting or flaking of surface strands on OSB or thickness swelling. Tests show, however, that swelling and flaking does not result in a loss of panel structural capacity after the panel dries to in-service moisture conditions. Exposure 1 and Exterior panels are subject to reductions in design values when in-service moisture will be 16% or greater.
Related Publications
FAQs: Questions About Wood Structural Panel Exposure to Excessive Moisture, Form X501 GET >
FAQs: Questions About Structural Plywood and OSB Performance, Form F505 GET >
Technical Topics: Wood Moisture Content and the Importance of Drying in Wood Building Systems, Form TT-111 GET >
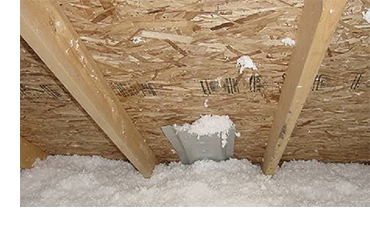 Technical Topics: Moisture Exposure Recommendations for Wood Structural Panels, Form TT-002 GET >
Technical Topics: Moisture Exposure Recommendations for Wood Structural Panels, Form TT-002 GET >
Build A Better Home: Controlling Mold and Mildew, Form A525 GET >
Decay of Engineered Wood Products, Form W505 GET >
Technical Note: Controlling Decay in Wood Construction, Form R495 GET >
Research Report 132: Plywood in Hostile Environments, Physical Properties and Applications, Form Z820 GET >
Technical Note: Prevent Callbacks in Wood Flooring Installation, Form T350 GET >