From luxurious five-star hotels to expansive, family-friendly water park resorts, glulam is the perfect product to meet the demanding aesthetic and structural requirements of contemporary hotel, golf, recreation, and resort developments. Strength, versatility and incredible natural beauty make glulam an easy choice for architects who appreciate virtually unlimited design flexibility.
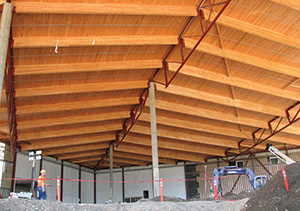 Glulam Delivers Beauty and Versatility
Glulam Delivers Beauty and Versatility
An expansive wood roof canopy, supported by glulam trusses, offers a grand entry to the Great Wolf Lodge, the largest indoor water park resort and conference center in Washington State. Exposed APA EWS glulam, measuring 60 feet long, 4.5 feet deep and 8-3/4 inches wide, was used in the resort’s concourse, lobby, and conference center. Sixty-five-foot-long glulam beams were used in the water park.
"The glulam was pretty essential in the [design of the] concourse, the main lobby and the conference center," said the project’s architect, George Stromquist, AIA, LEED AP, with GSPS Architects. "The exposed glulam trusses in these areas and the exposed tongue-and-groove wood deck were crucial in maintaining the lodge feel.”
Although Stromquist prefers engineered wood products primarily for their appearance, glulam also solved a unique problem faced by the designers of the Grand Mound, Washington resort’s 51,000-square-foot water park: “Glulam solved the corrosion issue,” Stromquist said.
The 65 foot long beams used in the Great Wolf Lodge water park are naturally resistant to corrosive environments, such as in humid natatoriums. “Glulams and 4x tongue-and-groove decking have performed well for Great Wolf resorts on other water parks in terms of durability and water park environment,” said David Pierson, structural engineer and principal of ARW Engineers in Salt Lake City. “As far as maintenance goes, the less steel in the water park, the better.”
Download Free PDF: APA Case Study: Great Wolf Lodge - Form J135
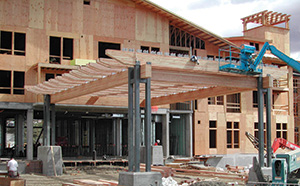 Designing a More Efficient Structure
Designing a More Efficient Structure
The five-star Westin Verasa Hotel in Napa, California, not only boasts high-quality service, but 270,000 square feet that includes residential, ballroom, convention and meetings rooms. Designed to reflect and embrace the natural and architectural influences of the Napa region, the hotel features glulam timbered elements and accents of stone and concrete, highlighting the exterior structure.
A concrete underground parkade grounds the building, which is crowned by three levels of wood frame construction. “Engineered wood products were selected because they allowed for longer spans, reduced shrinkage problems, and made for a more efficient structure,” says Joanna Kwan, principal, Read Jones Christoffersen Ltd. “Wood design also provided the optimal structural scheme for the building, balancing the need to support the architectural intent with the need to design a practical and economical structure.”
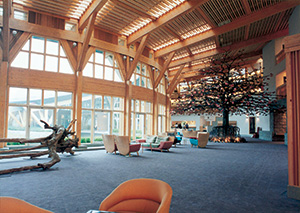 Long-span Glulam Adds Drama
Long-span Glulam Adds Drama
The Iono Gold Clubhouse was the first major structure to use southern yellow pine (SYP) glulam in Japan. Resort owners favored pine because they liked its clean look and the fact that it had fewer edge knots. It also provided higher tension values, needed for the long spans in the structure, than Japanese cedar could offer. With a total floor area of 107,600 square feet, Iono was the largest wood roofed facility of its type in Japan when it was completed in 1996.
Iono is located in a mountainous area north of Tokyo. Architect Yuji Noga of Issiki Architects used wood and glulam to create a dramatic setting in the spacious, three-story lobby.
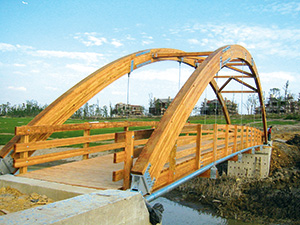 Chinese Course Features 98-foot Bridge
Chinese Course Features 98-foot Bridge
Sheshan Golf Course, in Shanghai, China, needed a bridge that would allow golfers to easily move around the course, while preserving the area's natural habitat and enhancing its aesthetic appeal. According to Xu Fang with American Softwoods in Shanghai, a fast-track schedule (the new course was preparing for a golf tournament) solidified the decision to use glulam. "This bridge was completed within four months of the original contact date," he said. "Once material arrived in Shanghai, it took just 18 days to install the bridge."
The 98-foot bridge accommodates vehicle traffic ranging from golf carts to 5-ton maintenance vehicles. Fang said the owner chose glulam primarily out of architectural consideration. "This bridge connects the golf course with the residential community, a luxury Tuscan-style single-family housing complex designed by an architectural firm from California. The beauty of the glulam made it an ideal choice for the bridge."
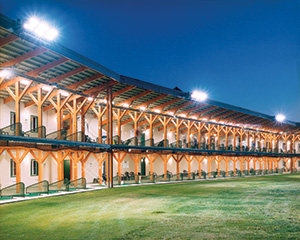 Glulam Replaces Steel Design
Glulam Replaces Steel Design
Birdies and Buckets is a golf practice and driving range located outside Vancouver, British Columbia. Owners spent CAN$3 million to create the 30,140 square-foot facility. More than 72,000 mbf of Douglas-fir glulam beams were used to support the patio and tee line, visually connecting the different areas of the facility and providing what they call "flow and continuity."
But it's what you can't see that tells the story for this unique golf facility. According to Mark Rufiange from Structurlam Products, the original engineer had overdesigned the facility. By working with the contractor and a new structural engineering firm, Structurlam saved the owner CAN$100,000 in steel costs and eliminated many of the clunky steel connectors originally specified.
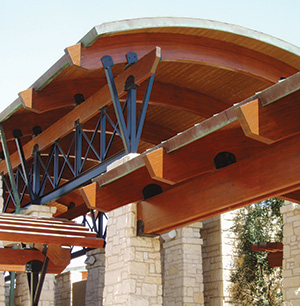 Glulam Sets Resort Apart From Others
Glulam Sets Resort Apart From Others
In a crowded resort community like Chandler, Arizona, a golf club needs distinguishing characteristics, something to help set it apart from its competitors. On its fairway, Ocotillo features water and lush landscaping, which makes it unique among the surrounding desert-style golf resorts. In turn, architects used glulam and other natural materials to distinguish the resort's structures.
The project featured straight and curved Douglas-fir glulam for the skeleton of the main clubhouse. Curved glulam was also used in the resort's covered walkways. George Melara is with Nelsen Architects in Scottsdale, Arizona. Whenever Melara's firm designs hospitality-type structures, the warmth provided by glulam makes it an obvious choice over steel. "Many buildings lack integrity between the outside and the inside; we wanted a building with integrity, with real structure," said Melara.
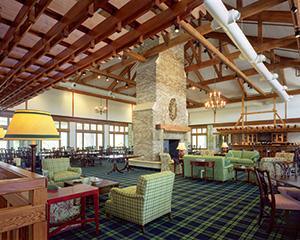 Open Trusses Deliver Unpretentious Comfort and Design
Open Trusses Deliver Unpretentious Comfort and Design
Architects often look to their surroundings for inspiration, and that's what led to the unpretentious comfort of the glulam trusses used in the clubhouse for Eagle Point Golf Club, in Wilmington, North Carolina.
Henry Johnston, AIA and Ian Johnston, AIA, of Johnston Architecture LLP used glulam to give the clubhouse broad eaves, which protect golfers from the hot Southern sun. "Early on, we knew we had to use solid-sawn timbers. We immediately turned to glulam, because it is so easy to work with. I have been designing with glulam since the 1960s, and am very comfortable using it as a structural building element," said Henry Johnston.
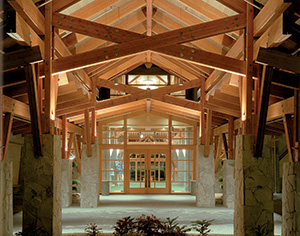 Glulam Carries All the Weight
Glulam Carries All the Weight
The beauty of the glulam in Westwood Plateau Golf and Country Club, in Coquitlam, British Columbia, Canada, can easily overshadow its other function – that of providing structural support for the 36,000-square-foot clubhouse.
The structure is unique in that all seismic loads, including lateral loads applied to the building are carried in the glulam frame. There are no concrete shear walls or other structural components carrying lateral loads.
Roger Bayley, P.E., with Paul Merrick architects, Ltd., said his firm wanted to do a project with a high level of structural expression, and glulam gave them the flexibility to do just that. "We developed a design that allowed the building to frame itself in both directions by using glulam cross-bracing elements," he said. "Other materials would not have worked, or would not have provided the visual impact of the exposed wood."
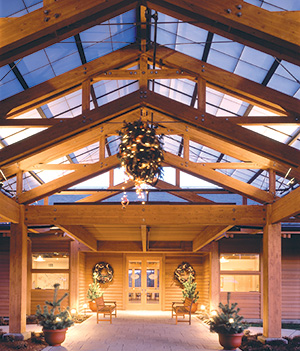 Oregon Club Draws on Japanese Design
Oregon Club Draws on Japanese Design
When the Japanese owners of a new golf club in Oregon chose a design theme for their clubhouse, they turned to a familiar form – wood.
"We wanted to blend traditional Japanese architecture with a classic Northwest style, and the obvious place to start was to use glulam," said Hal Ayotte, principal of Fletcher Farr Ayotte architects. "Our client wanted the same attention to detail used in traditional Japanese architecture. So, we used glulam to create a design with delicate proportions, intricate details and exposed connections. You see the structure of the building as part of the ambience of the space, and that's what the owners wanted."