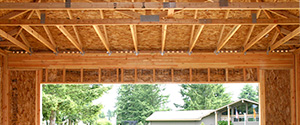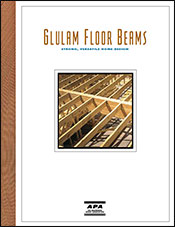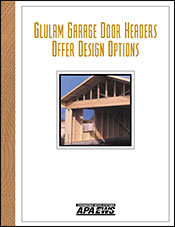Residential Construction
Glulam beams are used in both exposed installations, where appearance is important, and in many hidden structural applications, such as floor beams and headers. Whether chosen for the beauty and aesthetic of natural wood grain, or for the ready availability and dependability of stock beams, glulam beams and columns are strong structural members that offer design flexibility and ease of installation.
Using glulam in residential construction offers these advantages:
Glulam is an ideal choice for garage door headers and headers over both large and small window openings. The strength properties of glulam headers, combined with their availability in common framing widths, makes them well-suited to these key structural applications.
The open, airy designs and high ceilings common in residential construction today make glulam the perfect choice for ridge beam applications. They can span long distances and carry virtually any design load. Sloping glulam rafter beams are the perfect complement to ridge beams in exposed applications.
Glulam columns are straight and dimensionally true, making framing an easy task. Because glulam columns are available in long lengths, the members don’t have to be spliced together, as is often necessary with sawn lumber.
An I-joist compatible (or IJC) glulam beam is manufactured to match the depths of I-joists used in residential construction (9-1/2", 11-7/8", 14", and 16"). Using IJC glulam makes it easy to frame floors flush, with no need for extra furring out. These beams are also supplied in widths of 3 1/2" and 5 1/2" to match conventional 2 x 4 and 2 x 6 wall framing.
 Open Space Design
Open Space Design
The strength and durability of glulam beams make them an ideal choice for large, open designs where long spans are required. Glulam beams, arches, and trusses can be used in a host of design configurations. In residential construction, the strength of glulam allows for long spans without intermediate supports in garage door headers, floor beams, and ridge beams. For the designer, the capability to achieve longer spans makes it easier to achieve the open, airy designs and high ceilings that are popular in today’s homes.
APA Publications
 Glulam Floor Beams, Form C415
Glulam Floor Beams, Form C415
Contains span tables for glulam floor beams in residential construction, tables for substituting glulam for steel beams, and design details.
DOWNLOAD NOW >
 Glulam Garage Door Headers Offer Design Options, Form C410
Glulam Garage Door Headers Offer Design Options, Form C410
Connection details and installation recommendations for glulam in residential garage door framing.
DOWNLOAD NOW >