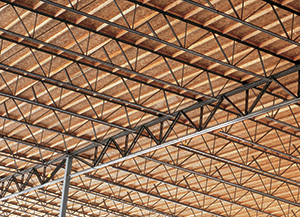Panelized wood roof systems combine long-span glued laminated timber framing with a panelized plywood or oriented strand board roof deck. The pre-framed panelized roof sections are assembled on the ground in lengths up to 72 feet, and then lifted into place. This system speeds construction time, and minimizes the amount of work required on the roof, where there is a greater potential for falls and injuries.

Advantages of Panelized Wood Roofs
- Wood structural panel sheathing provides superior strength through diaphragm action and often eliminates the need for costly and obstructive x-bracing and moment frames.
- Wood roof decks offer superior resistance to wind uplift forces since the attachment of the wood roof deck to the framing is highly resistant to fatigue failure.
- Purlins are spaced eight feet on center as compared to closer spacing for steel bar joist systems, thus reducing the total number of primary structural members required.
- The fast erection process cuts construction times – a typical 100,000 square foot warehouse roof takes approximately three weeks to erect.
- The ability to pre-frame large roof panelized units reduces costs and enhances job site safety since fewer man-hours are spent on the roof. Safety on the roof is improved since workers have a solid working platform and are tied off by safety lines.
- Roof expansion joints can be eliminated since thermal expansion of the wood roof deck during cyclic temperature changes is negligible.
- Roofing can be directly attached to the roof deck, eliminating the need for rigid insulation or a barrier board.
- Low cost, high efficieny batt or reflective foil insulation can be installed below the deck between the 2x4 or 2x6 sawn lumber stiffeners.
- Ballast is not needed to hold down the roofing so building dead loads can be reduced.
- Sprinkler lines and other mechanical equipment can be easily attached to the wood framing.
- Roof penetrations for skylights and downspouts are more easily flashed since all openings are framed using wood construction.
- Wood roof decks allow compound slopes and abrupt slope changes to be more easily incorporated for roof drainage, thus eliminating the need for costly crickets or sloped insulation.