Video
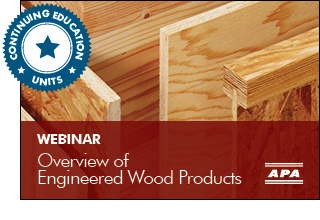 Overview of Engineered Wood Products
Overview of Engineered Wood Products
Learning objectives: Upon completion, students will be able to identify and describe
• Various types of engineered wood products (plywood, oriented strand board [OSB], glued laminated timbers [glulam], I-joists and structural composite lumber [SCL])
• Significant features and benefits of engineered wood products
• Significant characteristics of engineered wood products
• Appropriate applications (uses) for each
VIEW >
Publications
A Guide To Engineered Wood Products, Form C800
Overview of engineered wood products and the applications in which they are used. GET >
APA Engineered Wood Construction Guide, Form E30
Comprehensive guide to engineered wood construction systems for both residential and commercial/industrial buildings. Includes information on fastening schedules and floor adhesives. GET >
Build A Better Home: Mold and Mildew, Form A525
Outlines the characteristics of mold and mildew, their effects on a structure and its inhabitants and methods for prohibiting their growth. GET >
Builder Tips: Minimize Nail Pops, Form S300
Describes how to reduce nail pops through recommended fastener selection and installation. GET >
Publications
APA Engineered Wood Construction Guide, Form E30
Comprehensive guide to engineered wood construction systems for both residential and commercial/industrial buildings. Includes information on specifying plywood, OSB, glulam, I-joists, LVL and other structural composite lumber, Rim Board® and CLT. GET >
CAD Details
APACAD.org
Offers CAD details for wood-frame construction. Free downloads in DWG, DWF, DXF and PDF format. GO >
Downloadable Specs
These downloadable spec sheets outline and explain the information included in the APA trademark and include a sample specification:
Specification Guide for Rated Sheathing GET >
Specification Guide for Rated Sturd-I-Floor (OSB) GET >
Specification Guide for Rated Sturd-I-Floor (Plywood) GET >
Video
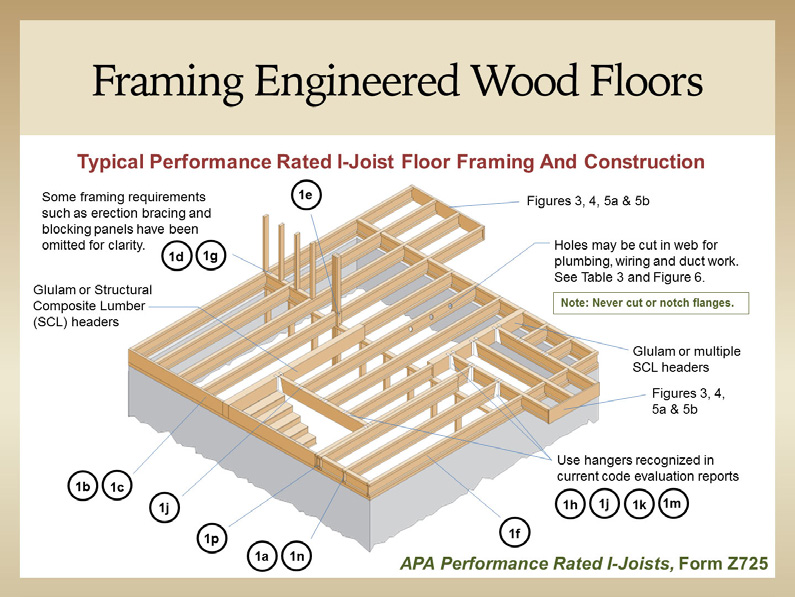 I-Joist Floor Framing and Rim Board® Construction Details
I-Joist Floor Framing and Rim Board® Construction Details
Learning objectives: Upon completion, students will be able to identify and describe
• Best practices in designing engineered wood floor systems
• Recommendations for Rim Board in I-joist floor systems
• Proper techniques for notching and drilling I-joists and Rim Board
• Correct use of web stiffeners, squash blocks and blocking for I-joist floors.
VIEW >
Articles
Floor Sheathing Explained: Underlayment, Rated Sheathing, Single Floor
Breaks down the differences between single floor (or Sturd-I-Floor) versus two layers (underlayment with subfloor) and when to use each. GO >
Publications
APA Engineered Wood Construction Guide Excerpt: Floor Construction
Provides information on framing and materials used for floor construction. GET >
Subfloor Preparation to Receive Finish Flooring, Form V440
Provides guidelines on installing wood structural panel subfloors for optimal performance of finished floors. GET >
Build A Better Home: Foundations, Form A520
Illustrated guidance on moisture-resistant design details for foundations. GET >
Builder Tips: Construct a Solid, Squeak-Free Floor System, Form Q300
Describes how to prevent floor complaints and callbacks with proper floor sheathing installation. GET >
Builder Tips: Proper Selection and Installation of APA Plywood Underlayment, Form R340
Includes information on selection, handling, installation and fastening. GET >
Technical Note: Floor Squeaks—Causes, Solutions and Prevention, Form C468
Discusses typical floor-squeak causes and provides corrective and preventative measures. GET >
Video
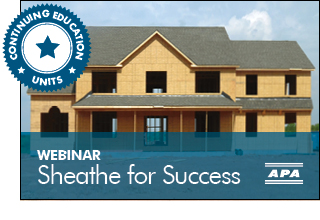 Sheathe for Success
Sheathe for Success
Learning objectives: Upon completion, students will be able to identify and describe
• Easy solutions for common building challenges using wood structural panel wall sheathing
• The functions of a building’s structural shell and energy envelope
• How to balance structural integrity, energy efficiency and cost effectiveness in building design
• Methods to simplify the support of common cladding materials.
VIEW >
Articles
Wall Bracing Basics
Explains the concepts behind the need for wall bracing and offers several further resources.
GO >
Publications
APA Engineered Wood Construction Guide Excerpt: Wall Construction
Covers installation of wall sheathing, single-wall siding, panel and lap siding installation over sheathing and more.
GET >
Build A Better Home: Walls, Form A530
Describes the primary sources of moisture intrusion in wood wall construction and shows methods to prevent moisture penetration. GET >
Video
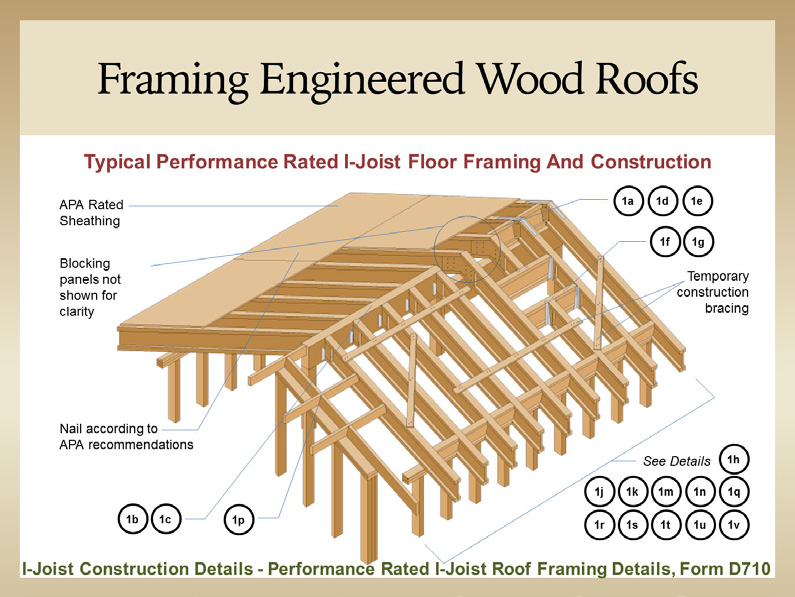 I-Joist Roof Framing and Construction Details
I-Joist Roof Framing and Construction Details
Learning objectives: Upon completing this course, students will be able to identify and describe
• Best practices in designing and detailing residential engineered wood roof systems
• Proper techniques for connecting, notching and drilling I-joists in roof systems
• Correct use of web stiffeners and blocking in I-joist roof systems.
VIEW >
Publications
APA Engineered Wood Construction Guide Excerpt: Roof Construction
Application of sheathing for roofs, preframed roof panels, long span systems, soffits and more.
GET >
Build A Better Home: Roofs, Form A535
Outlines moisture-resistant design details for roofs. GET >
Builder Tips: Proper Installation of APA Rated Sheathing for Roof Applications
Step-by-step instructions for roof sheathing installation.
GET >
Builder Tips: How to Minimize Buckling of Asphalt Shingles
Describes building techniques to ensure optimal performance of finished roofing.
GET >
Video
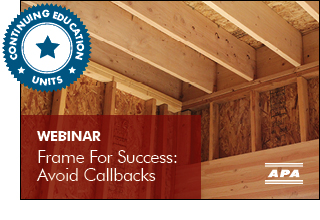 Frame for Success: Avoid Callbacks
Frame for Success: Avoid Callbacks
Learning objectives: Upon completion, students will be able to identify and describe
• How the material properties of wood can affect construction in order to resolve common framing challenges
• How the consistency of design and building practices can impact the quality of wood structures and how to use consistency to improve construction
• How moisture affects wood products and how to prevent some common challenges arising from moisture exposure
• How wind or seismic forces impact the roof, walls, floors, foundation and connections of a structure; the concept of a continuous load path; and its importance in structural integrity.
VIEW >
 Frame it Right: Back to Basics for Big Buildings
Frame it Right: Back to Basics for Big Buildings
Learning objectives: Upon completion, students will be able to identify and describe
• Common pitfalls in the construction of low-rise wood buildings for floor, wall and roof systems in order to reduce liability and ensure greater client satisfaction
• How the loads on a nonresidential wood building (gravity, lateral and moisture) influence framing and use this knowledge to effectively frame a building that mitigates negative effects of loading
• How engineered wood products (EWP) may be used in a wide spectrum of applications and how to choose the EWP that most efficiently meets these needs
• How to navigate technical resources to address the challenges facing today’s nonresidential wood building framers.
VIEW >
Articles
Avoid Common Framing Errors
Describes how to prevent the most common problems that occur during framing and construction.
GO >
Publications
APA Engineered Wood Construction Guide, Form E30
Comprehensive guide to engineered wood construction systems for both residential and commercial/industrial buildings. GET >
Simple Air Sealing with OSB and Plywood Sheathing, Form T210
Lists 10 common sources of air infiltration that should be sealed during construction. GET >