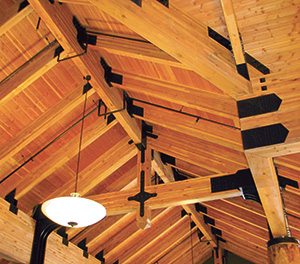 Many people associate glulam with striking applications, such as vaulted ceilings and large open spaces with exposed ceilings and beams. In churches, schools, restaurants, lodges and other commercial buildings, glulam is often specified for its beauty, as well as its long-recognized strength. Glulam has the classic natural wood appearance that holds a timeless appeal.
Many people associate glulam with striking applications, such as vaulted ceilings and large open spaces with exposed ceilings and beams. In churches, schools, restaurants, lodges and other commercial buildings, glulam is often specified for its beauty, as well as its long-recognized strength. Glulam has the classic natural wood appearance that holds a timeless appeal.
From a more practical standpoint, glulam is a good choice for many custom and commercial applications because it is a versatile product that can be manufactured with the following features and additional services:
- Curved — glulam beams and arches can be manufactured to meet specific radius requirements as needed for any project
- Custom widths, depths and lengths to meet virtually any design requirements
- Available in a range of appearance classifications including framing, industrial, architectural and premium (special order only)
- Available in a variety of species, including Douglas-fir, Southern Pine, Alaska Cedar, Port Orford Cedar and Spruce
- Preservative-treated glulam is available in both custom and stock beam sizes, but may require special order, depending on member size
- Custom fabrication services available from some manufacturers
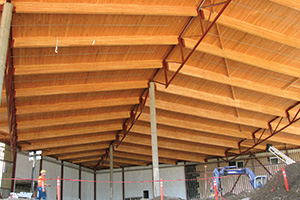 Longer Spans Open Design Possibilities
Longer Spans Open Design Possibilities
The superior strength of glulam allows longer clear spans than solid-sawn lumber. This opens up the design possibilities in both commercial and residential construction. In commercial design, custom glulam beams can span more than 100 feet. In reticulated glulam framed-dome structures, glulam arches span more than 500 feet.
Glulam trusses also take many shapes, including simple pitched trusses, complicated scissors configurations and long-span bowstring trusses with curved upper chords. When designed as space frames, glulam truss systems can create great clear spans for auditoriums, gymnasiums, churches and other applications requiring large, open-floor areas.
Panelized Roofs Top Large, Open Spaces
In large, commercial buildings, such as warehouses and large retail facilities, glulam beams are an integral component of panelized wood roof systems.
In a typical panelized system, pre-framed units are constructed with glulam purlins or trusses spaced 8 feet on center. Lumber stiffeners spaced 16 inches or 24 inches on center span between the glulam members. Structural wood panels are then attached to the stiffeners and purlins, and the entire assembly, 8 x 72 feet or greater, is lifted to the roof elevation with forklifts. This greatly speeds the erection process and minimizes construction costs.
In some panelized roof designs, a cantilevered glulam girder system allows for long-span roofs with minimal need for intermediate columns, thus providing more open column grid spacings. This feature, combined with extra roof height, maximizes both space efficiency and storage versatility.
Designing for Deflection
In longer span applications, deflection is often a controlling design factor. While any wood bending member can be designed to minimize deflection, glulam is the only engineered wood product that can be easily cambered to reduce the aesthetic effect of in-service deflections. Camber is curvature built into a fabricated member which is opposite in direction and magnitude to the calculated deflection which will occur under gravity loads.
The glulam industry recommends that roof beams be cambered for 1-1/2 times the calculated dead load deflection. This will generally be sufficient to assure that the beam will not exhibit a sag over a period of many years of loading, as may occur with non-cambered wood products. To achieve a level profile, it is recommended that floor beams only be cambered for 1.0 times the calculated dead load deflection.
Camber for glulam beams is specified as either “inches of camber” or as a radius of curvature that is to be used in the manufacturing process. Commonly used curvature radii for commercial applications are 1600 and 2000 feet, although any camber may be specified.
Because most residential applications require very little or no camber, stock beams are often the ideal choice. Stock glulam beams are typically supplied with a relatively flat camber radius of 3,500 feet or zero camber. If more camber is required, custom beams are available through the manufacturers.
Commercial Case Studies
 Mistissini Bridge in Quebec Features Glulam Beams and CLT Panels
Mistissini Bridge in Quebec Features Glulam Beams and CLT Panels
The Mistissini Bridge, completed in June 2014, is one of Canada’s most significant wooden bridges.
The 160-meter-long glulam bridge crosses the Uupaachikus Pass, west of Mistissini, Quebec, creating an access point for residential expansion, permitting gravel to be sourced from a quarry and expanding economic opportunities for the Cree Nation of Mistissini. Designed by Stantec, the bridge was constructed using laminated wood in a series of semi-continuous arches and glulam girders.
The Mistissini Bridge designers faced significant challenges. The bridge not only needed to provide an environmentally sustainable option with a negative carbon footprint, but it also needed to withstand the severe weather conditions of Northern Quebec. To address these challenges, laminated wood was chosen.
The bridge features locally sourced cross-laminated timber panels and glulam girders and panels. It has a steel guardrail and a steel plate with Bimagrip covering the wood walkway. A bituminous coating, several sheets of membrane and marine plywood protect the bridge deck from water damage.
Using glulam beams made it possible to eliminate expansion joints on the bridge, giving the structure durability. All of the bridge bearings are fixed, which distributes the seismic effects over all foundation units, and reduces cost. “The bridge reflects nature around Mistissini,” said Denis Lefebvre, a senior associate and director of expertise, bridges and works of art out of the Stantec office in Longueuil, Quebec. “Constructing a wood bridge is more symbolic to the community than other kinds of bridges, such as steel or concrete.”
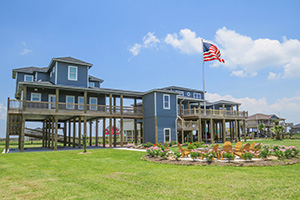 Featured Project: Lone Survivor Retreat
Featured Project: Lone Survivor Retreat
The Lone Survivor Foundation’s new retreat in Crystal Beach, Texas, was designed to honor and to serve the needs of combat-injured veterans. The retreat is an unusual structure, a collection of multi-story buildings on piers that includes a soldier bunk house and conference center. Posing further challenges to the design team, one of the buildings is in the shape of a pentagon, and the entire ADA-compliant complex is connected via an elevated boardwalk.
The unique requirements of the project were met through use of treated glulam beams from APA-member Anthony Forest Products Company. Stronger and more versatile than standard lumber, the glulam was ideal for framing the obtuse angles of the unconventional floor plan. Also, the glulam’s long-span capabilities created open floor plans and opened up more room for parking under the retreat.
“The glulam beams were instrumental in having the house come together really well,” says Chandra Franklin Womack, P.E., of Aran and Franklin Engineering. “The house would not be able to work in that configuration and those spans without using glulam. There is no way you could have the openness or the pilings as far apart as they are.”
To read more, download the case study: Lone Survivor House Provides Respite for Soldiers.
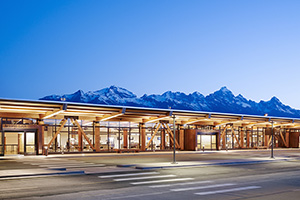 Featured Project: Jackson Hole Airport
Featured Project: Jackson Hole Airport
This award-winning airport is a beautiful, yet unassuming structure that complements its montane setting to perfection. “The structure celebrates modern mountain architecture,” says Architect Brent Mather. “Wood is the perfect material to do that because of its warmth.” With premium-appearance exposed glulam trusses from APA-member QB Corp, Douglas-fir columns, a tongue-and-groove ash wood ceiling and other natural elements, the airport’s renovation stays true to its surroundings.
Besides beauty and authenticity, sustainability was another objective of the airport’s renovation. Old glulam beams that were removed during the airport’s renovation were repurposed into built-in coffee tables mounted along the front of the structure. The airport uses FSC-certified timber, low-emitting paint and carpeting and low-flow toilets and sinks, and is one of the only airports in the U.S. that has earned LEED Silver certification.
To learn more, download Jackson Hole Airport: Award-Winning Design Takes Wing.
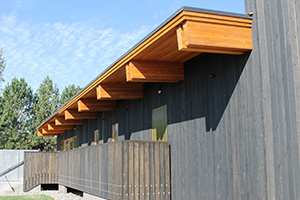 Featured Project: Reveley Nursery Facility at the University of Idaho
Featured Project: Reveley Nursery Facility at the University of Idaho
The University of Idaho's new Tom & Teita Reveley Nursery Facility is a flexible space that showcases the beauty and versatility of the region's natural wood. Architects from Patano + Hafermann used several common-sense green design principles, like incorporating locally sourced wood products, to create a multi-functional space that respects the vision of the College of Natural Resources: to maximize and preserve Idaho's forest resources.
According to Steven Hacker, Director of development for the College of Natural Resources, "We wanted the building to not only be classrooms for native plant regeneration, forest nursery operations and forestry education, but also a real-world classroom for visitors to learn about wood from Idaho and the applications of wood as a sustainable and renewable material." The resulting facility serves several different purposes: as a classroom and research center, the sales office for the Franklin H. Pitkin Nursery and as an event space for special functions.
Wood products from Idaho are evident throughout the structure. Elements include: a wood-framed foundation, exposed glulam beams and a layer of finished wood laminate on the ceiling, as well as handcrafted wood doors, wood-framed windows and wood flooring made of larch and Douglas-fir from the college's own experimental forest.
Read more in the Reveley Nursery Facility Case Study.
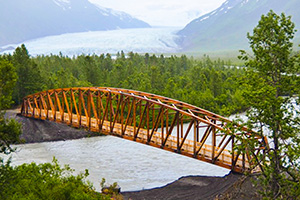 Featured Project: Glulam Timber Truss Bridge Spans Remote River
Featured Project: Glulam Timber Truss Bridge Spans Remote River
The Placer River Pedestrian Bridge, completed in July 2013, is the longest clear-span glulam timber truss bridge in North America. The 280-foot long camelback bridge is located in Chugach National Forest in Alaska at the Spencer Glacier Whistle Stop, one of five stops planned along a new railway in Alaska’s National Forests and Parks. Designed by Western Wood Structures, the bridge was constructed with preservative-treated Douglas fir glulam trusses, Alaskan Yellow Cedar decking and steel connectors.
The Placer River Pedestrian Bridge faced unique design challenges. Aesthetically, the U.S. Forest Service wanted the bridge to evoke a look and feel reminiscent of an early 20th century railroad camp. At the same time, the backcountry bridge’s design had to not only withstand extreme weather, but also be placed high enough to avoid collisions with icebergs and ice floes from nearby Spencer Glacier. Sitting 25 feet above the waters of the Placer River, the bridge design meets every requirement for appearance, durability and strength—and was achieved with cost-effective materials. “People are pleased with the bridge—with the way it looks and with the way it fits in with the setting,” says Rod Dell’Andrea, a structural engineer for the USFS. “It’s truly a context-sensitive design and installation.”
Read more in the Placer River Trail Bridge Case Study.