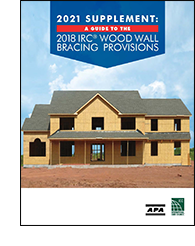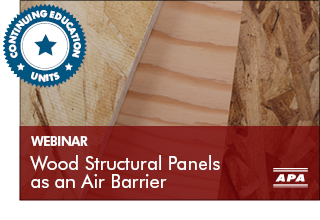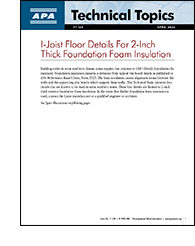
WALL BRACING GUIDANCE
 2021 Supplement to A Guide to the 2018 IRC Wood Wall Bracing Provisions
2021 Supplement to A Guide to the 2018 IRC Wood Wall Bracing Provisions
This full-color illustrative supplement to the 2018 Wall Bracing Guide was developed to help building designers, builders, building officials and others using the code in the application of the lateral bracing requirements of the 2021 International Residential Code (IRC). Jointly published by APA and the ICC, this Supplement identifies and explains key changes to wall bracing elements in the 2021 IRC as a supplement to the 2018 Guide. Now available on the ICC website.
GET 2021 SUPPLEMENT ONLY >
GET 2018 GUIDE + 2021 SUPPLEMENT >
ON-DEMAND WEBINAR
 Wood Structural Panels as an Air Barrier
Wood Structural Panels as an Air Barrier
This webinar describes the advantages of using continuous wood structural panel (WSP) wall sheathing as part of an air barrier and air barrier system. Participants will learn the different characteristics and installation methods used in residential markets and see examples of successful and unsuccessful systems with side-by-side comparisons. Participants will also learn about helpful APA resources that reiterate the basis for testing and code compliance, along with cost and energy tradeoffs. AIA and ICC credits available.
WATCH >
UPDATED TECHNICAL TOPICS
 I-Joist Floor Details For 2-Inch-Thick Foundation Foam Insulation
I-Joist Floor Details For 2-Inch-Thick Foundation Foam Insulation
This brand-new Technical Topic presents four construction details for incorporating 2-inch-thick foundation foam insulation into residential I-joist floor assemblies.
GET >
RESILIENCE IN HIGH-WIND EVENTS
 Resources for Wind-Resilient Construction
Resources for Wind-Resilient Construction
Impacts of most common high-wind events are easily mitigated by a few wind-resilient construction techniques. A wind-resistant building costs a little more than a code-minimum one, but it can be several times stronger at resisting wind forces. The following APA resources offer guidance for designing and constructing wind-resilient structures.
Building for High-Wind Resilience in Light-Frame Wood Construction
This design guide illustrates nine construction details that improve wind resilience in residential construction. Expanded in 2021 to include real-world examples of each application.
GET >
APA System Report 101: Design for Combined Shear and Uplift from Wind
Details for utilizing wind uplift resistance capabilities from wood structural panels, including resistance to lateral shear forces and wind pressure perpendicular to the wall.
GET >