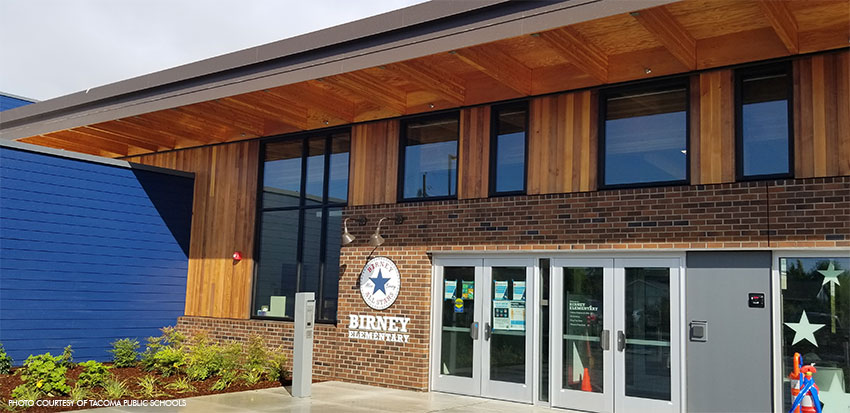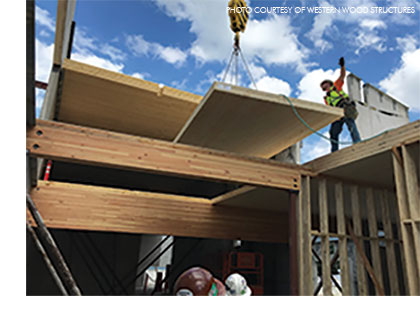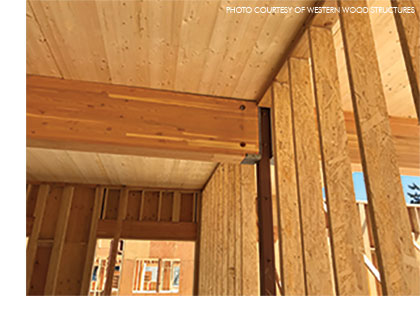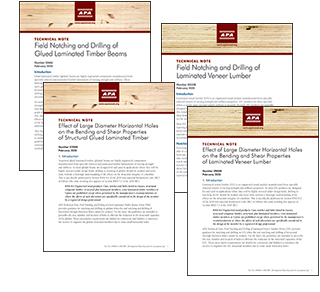Autumn 2020

Highlights from this Month's e-Newsletter
Feature
Engineered Wood Gets an Easy A
Two new schools expose the benefits of engineered wood
 Engineered wood is never too cool for school. Sustainable, cost-effective and aesthetically appealing, wood is ideal for school construction. Two Washington school districts creatively leveraged the benefits of exposed wood products in their newly constructed schools.
Engineered wood is never too cool for school. Sustainable, cost-effective and aesthetically appealing, wood is ideal for school construction. Two Washington school districts creatively leveraged the benefits of exposed wood products in their newly constructed schools.
Vancouver Schools
 The McLaughlin Middle School/Marshall Elementary School, located in Vancouver, Washington, is one of the largest mass timber projects in the Pacific Northwest, at an astonishing 203,000 square feet. The project was carried out by Western Wood Structures, a local construction company based out of Tualatin, Oregon, that specializes in mass timber installation.
The McLaughlin Middle School/Marshall Elementary School, located in Vancouver, Washington, is one of the largest mass timber projects in the Pacific Northwest, at an astonishing 203,000 square feet. The project was carried out by Western Wood Structures, a local construction company based out of Tualatin, Oregon, that specializes in mass timber installation.
Mike Dyer, project manager for Western Wood Structures, is no stranger to the benefits of engineered wood products. Western Wood Structures has been building with engineered wood for more than 50 years. “We love the product because it doesn’t have the natural flaws of traditional timber,” Dyer said. “It’s a very consistent building material.”
Vancouver Public Schools wanted to begin incorporating wood into its schools. In addition to sustainability, the school district was also enamored by the warmth and natural aesthetic of the mass timber. The school district chose to leave the wood exposed, so people could see its natural beauty and the structural elements, creating a strong focal point. The Vancouver school project used multiple engineered wood products, including cross-laminated timber (CLT), glulam and laminated strand lumber (LSL).
Using mass timber significantly increased the speed of erection. “Our crew was able to set entire floors of CLT panels in just a few days, which would normally take a week or two with traditional framing,” Dyer said. “The beauty of mass timber is that all the fabrication required for the project is done when it shows up. It’s much more precise and very beneficial for the timeline of the project.”
Engineered wood products can be manufactured in dimensions specific to the project, resulting in less wasted scrap materials. Traditional lumber requires cutting, drilling and tooling on location, which requires more labor hours, produces more waste and creates more room for errors.
The mass timber improved safety on the job site. “It allowed our crew to spend less time preventing safety issues and constructing components to walk on, because instead, they had a large, sturdy panel to walk on,” Dyer said. “It reduced the number of our crew members that were in the air.”
Tacoma Schools
 About 175 miles north, Tacoma Public Schools also discovered the benefits of incorporating exposed engineered wood into their new school.
About 175 miles north, Tacoma Public Schools also discovered the benefits of incorporating exposed engineered wood into their new school.
Birney Elementary is home to one of Tacoma, Washington’s deaf and hard of hearing programs. Its existing building is being replaced by a brand new 56,055-square-foot structure featuring four classroom wings and a communal learning commons. The new school is scheduled to open in Fall 2020 and is being completed by Turner Construction Company.
For Tacoma Public Schools, engineered wood was an easy choice. According to Kris Stamon, project manager for McGranahan Architects, early in the project, mass timber components were chosen instead of steel because of wood’s inherent beauty. “The design expresses the warmth and beauty of the wood products, specifically via the exposed roof structure that unifies the main circulation spaces throughout the school,” said Stamon.
One of the main drivers of the project was being able to maximize the openness of the building. “The visual openness unifies the school,” Stamon said. But for Tacoma Public Schools, choosing engineered wood was about more than just good looks. For the single-story building, wood products were also the most cost-effective solution. Instead of needing to layer finish products over the structural members, the glulam and laminated veneer lumber (LVL) used on the project served as both. “We were able to use the structural wood as the finish material, which reduced our costs when compared to a layered approach,” said Tacoma Public Schools Project Manager Greg Stidham. “The fact that many of the wood elements could be left exposed and expressed structurally had added benefits. The ability for the students to see the structural and exposed connections can also be used as an educational tool.”
The structural design was intentionally repetitive and allowed the construction process to be sequenced for improved efficiency. “We were able to pre-construct panelized walls, which allowed for mass installation. Using the sequencing system improved our crew’s productivity,” said Turner Construction Engineer Karen Lawton.
“Glulam served as the main beams, which we installed first with plywood spans, then we installed the roof system. The exposed glulam beams and plywood provide roof structural support and horizontal stability throughout the main hallways of the school,” Lawton continues. “These beams can span longer distances for flexibility of design and construction.”
By using wood on the project, Turner Construction was able to cut labor costs and support the local economy by sourcing the wood materials from local suppliers. “We were able to tap into the large, local carpentry force,” said Amanda Packer, project manager for Turner Construction. “We were also able to save on labor costs because we didn’t need to hire additional welders or ironworkers, whose wages are typically more expensive.”
For more details and photos of these projects, download the complete case study GET ►
Getting Technical
Field Notching and Drilling Glued Laminated Timber (Glulam) and Laminated Veneer Lumber (LVL)
 These newly revised technical notes provide guidance on field notching and drilling glulam and LVL.
These newly revised technical notes provide guidance on field notching and drilling glulam and LVL.
Glulam
GET ► Field Notching and Drilling of Glued Laminated Timber Beams, Form S560
GET ► Effect of Large Diameter Horizontal Holes on the Bending and Shear Properties of Glued Laminated Beams, Form V700
APA Form S560 provides guidance for notching and drilling on glulam when the end notching and drilling of horizontal through-thickness holes cannot be avoided. APA Technical Note V700 provides an analytical tool in situations when horizontal holes exceeding the guidance provided in S560 are necessary.
LVL
GET ► Field Notching and Drilling of Laminated Veneer Lumber (LVL), Form G535
GET ► Effect of Large Diameter Horizontal Holes on the Bending and Shear Properties of LVL, Form V900
APA Form G535 provides guidance for notching and drilling on LVL when the end notching and drilling of horizontal through-thickness holes cannot be avoided. APA Technical Note V900 provides an analytical tool in situations when horizontal holes exceeding the guidance provided in G535 are necessary.
Inside the Circle
 Meet Larry Oenning, P.E.
Meet Larry Oenning, P.E.
Larry Oenning, P.E., is an Engineered Wood Specialist with the Field Services Division of APA – The Engineered Wood Association. Larry’s territory is the Pacific Northwest, where he works to promote engineered wood product growth for APA member companies. He has a diverse background in both construction management and building material sales. Prior to joining APA, Larry was General Sales Manager for Louisiana-Pacific Corporation, where he managed a field sales team responsible for the sales of all LP products in Western Canada and Northwest United States. Before LP, Larry had 20 years of experience as a commercial construction manager in the Southwest and Pacific Northwest, where he built over 60 significant commercial projects of different types, many of which were primarily wood construction (including hotels, apartments, office buildings, retail buildings and large distribution facilities). Larry has bachelor’s and master’s degrees in Civil Engineering (Structures) from Washington State University. Larry is a registered Professional Engineer in the State of California.
Current Designers Circle newsletter RETURN ►