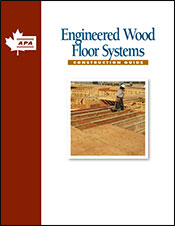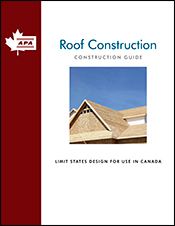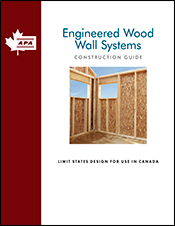
Engineered Wood Floor Systems (Canada)
Provides specification recommendations for plywood and OSB floor systems, the APA Glued Floor System, and installation recommendations for panel subflooring and underlayment..
Download ►

Roof Construction (Canada)
This guide provides specification recommendations for plywood and OSB roof systems. Installation recommendations for panel roofs are also covered.
Download ►

Engineered Wood Wall Systems (Canada)
This publication provides an overview of several commonly used wall systems and shows details on how wood structural panels can be used to meet fundamental requirements in wall applications.
Download ►
CANADIAN CONSTRUCTION RESOURCES
Publications
Resources