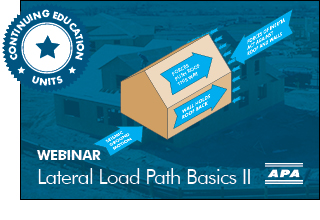March 2021

Note: Due to Covid-19 control measures, we are unable to fulfill orders of printed publications at this time. These publications are available as downloadable PDFs.
WEBINARS
 Seismic and Wind Lateral Load Path Basics
Seismic and Wind Lateral Load Path Basics
Upcoming Webinar: Lateral Load Path Basics II - Tracing a seismic load through a wood-framed structure
Wednesday, April 21, 2021, 10 a.m. PDT
REGISTER >
On-Demand: Lateral Load Path Basics - Tracing a wind load through a wood-framed structure
VIEW >
Learn more about seismic and wind lateral loads with Lateral Load Path Basics (wind) and Lateral Load Path Basics II (seismic). These sessions examine the paths lateral loads take in wood-framed structures. Topics of discussion include examples from catastrophic events, load path continuity, discussion of common detailing and examples of successful and unsuccessful connections.
Whether live or on-demand, APA webinars are always free of cost. AIA and ICC credit available to participants.
UPDATED TECHNICAL NOTE
 Load-Span Tables for APA Wood Structural Panels
Load-Span Tables for APA Wood Structural Panels
Updated load-span tables for wood structural panels apply to APA trademarked wood structural panels qualified and manufactured in accordance with APA PRP-108, PS 2-18 and PS 1-19. These panels include unsanded, touch-sanded and sanded plywood and oriented strand board (OSB). Loads are provided for applications where the panel strength axis is applied across supports and applied parallel to supports. For each table, loads are given for deflections of L/360, L/240 and L/180 and maximum loads controlled by bending and shear capacity.
GET >
NEW TECHNICAL TOPICS
 I-Joist Design Details for Balcony Cantilevers, Garage Door Installation
I-Joist Design Details for Balcony Cantilevers, Garage Door Installation
• Balcony Design for I-Joist Floor with Lumber Cantilever, TT-125
Provides guidance on construction of balconies framed with solid-sawn dimension lumber attached to I-joist floor systems in supplement to Figure 4 of APA Design and Construction Guide: Performance Rated I-Joists, Form Z725.
GET >
• Residential Garage Door Installation Details with Prefabricated Wood I-Joists, TT-130
Provides a method for garage door installation with back-hangs that are attached to the bottom flange of residential I-joists with lag screws.
GET >
AHORA EN ESPAÑOL | NOW IN SPANISH
 Wall Construction, Roof Construction and CLT Selection and Specification
Wall Construction, Roof Construction and CLT Selection and Specification
• Construcción de Muros (Wall Construction) GET >
• Construcción de Techos (Roof Construction) GET >
• Selección y Especificación de Madera Contralaminada (CLT) (Selection and Specification of CLT) GET >
Translated excerpts from the Engineered Wood Construction Guide, Form E30 (also available in English). Extractos de la guia para construcción con madera de ingeniería, Forma E30.